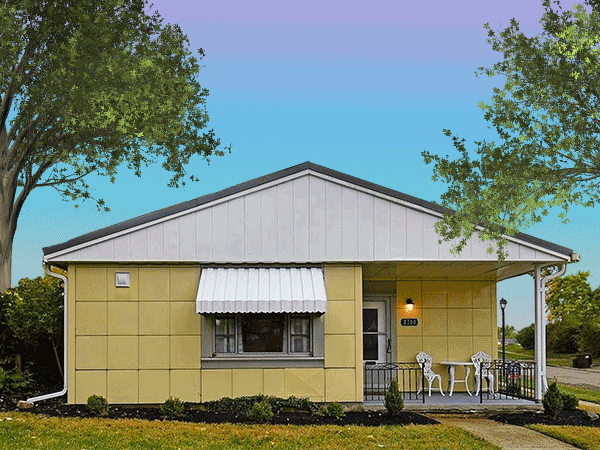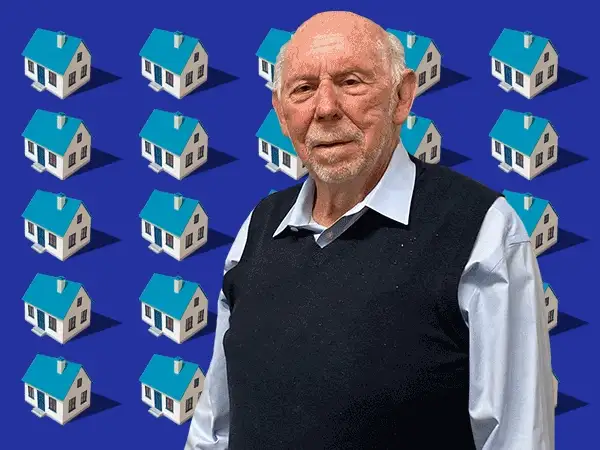Animation: Zachary Crockett

In the fall of 1992, residents of the Upper East Side of Manhattan could not escape the sense that they were witnessing history.
For the first time as far back as city officials could remember, a building was shrinking itself down in size.
Laurence Ginsberg, who ran the real estate company Algin Management, intended the newly erected 108 East 96th Street to be a home for high-earning renters who wanted to live by Central Park. It would have a 24-hour concierge, a fitness center, a sun deck, and marble bathrooms.
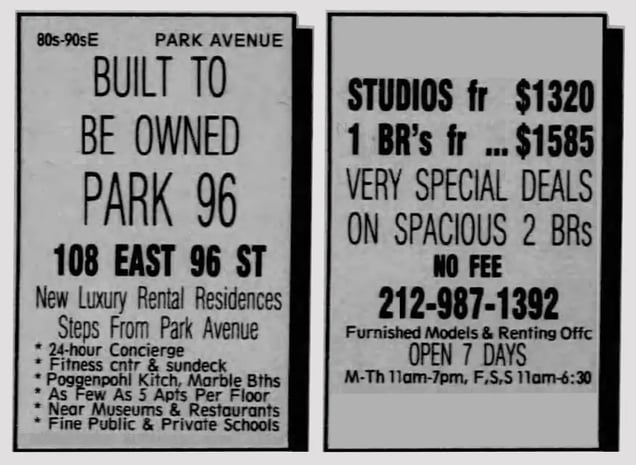
A 1994 ad for rental apartments at 108 East 96th Street in New York City (Newsday)
There was just one problem: The building was too tall.
Ginsberg had built 108 E. 96th — now called The Parkview — to contain 31 floors. But the site he had picked, it turned out, was zoned for buildings no more than 19 floors tall. The Parkview was a dozen stories over the mark.
After a five-year legal battle, in which Algin Management begged the city, including then-Mayor Ed Koch, for forgiveness, New York imposed the maximum penalty: Ginsberg was going to need to chop off the top 12 floors of his new residential building.
As winter melted into spring, Upper East Siders gathered outside The Parkview to watch, bit by bit, as construction crews decapitated the building. Dust filled the air. From the outside, it did not look like much — a tangle of mesh and wires.
Each week, a new floor of The Parkview disappeared.
By the time the project was finished, in May 1993, The Parkview was nearly half of its original size. The building opened for new tenants in 1994. Within a few years, its historical importance was lost.
Yet 108 E. 96th St. remains one of the strangest — and forgotten — tales in the high-stakes world of NYC real estate.
‘A zoning violation deserves a zoning solution’
The Parkview at 108 E. 96th St was never supposed to make national news. When Laurence Ginsberg and his father Albert Ginsberg bought the property in 1982, they consulted the zoning maps to make sure they were within the boundary of the law. Then they submitted their proposal to the New York City Department of Buildings, which signed off on it.
Ginsberg had the green light to begin construction in November 1985.
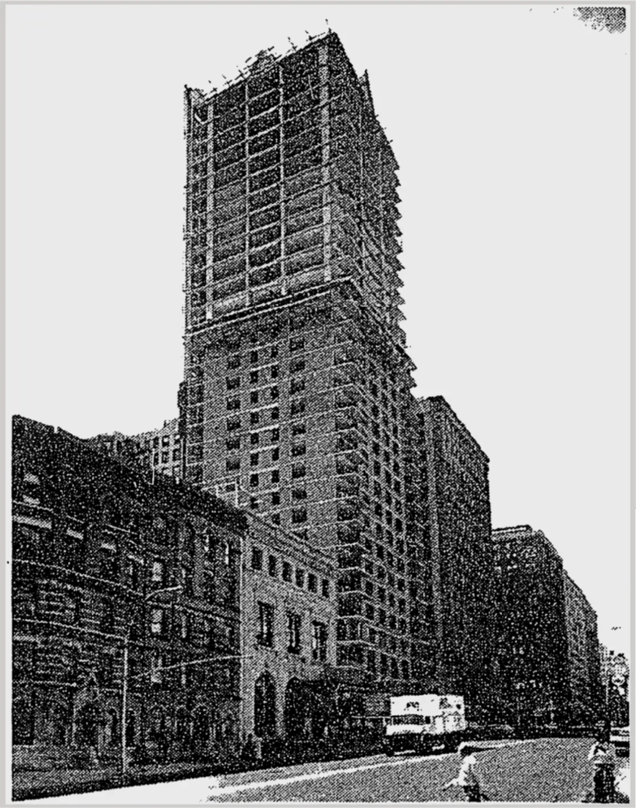
An archival photo of the building at 108 E. 96th St in New York City (Jack Manning, NYT)
A few months later, Genie Rice, the head of a citizen zoning advocacy group called CIVITAS, received a phone call from a nearby resident. The resident had noticed the new construction project, and she wanted to know what was going on.
Neither she nor Rice suspected anything suspicious. CIVITAS was devoted to becoming a resource for the community, and Rice promised to find out more about the new building. She took the train down to the building department and broke open the city’s zoning books.
It was simply supposed to be for informational purposes.
Almost immediately, Rice noticed something that both the developers and the city had missed. The zoning maps that The Parkview used were slightly wrong.
“I just remember looking at it and then thinking something’s not right here,” she told The Hustle. Rice thought, “You know, this does not look legal to me.”
The Parkview wasn’t located just anywhere in the Upper East Side. Technically, it was going to be a part of the Special Park Improvement District, a specially zoned area near Central Park that had a unique set of rules for buildings.
Most importantly: No building in the special improvement district could top 19 floors.
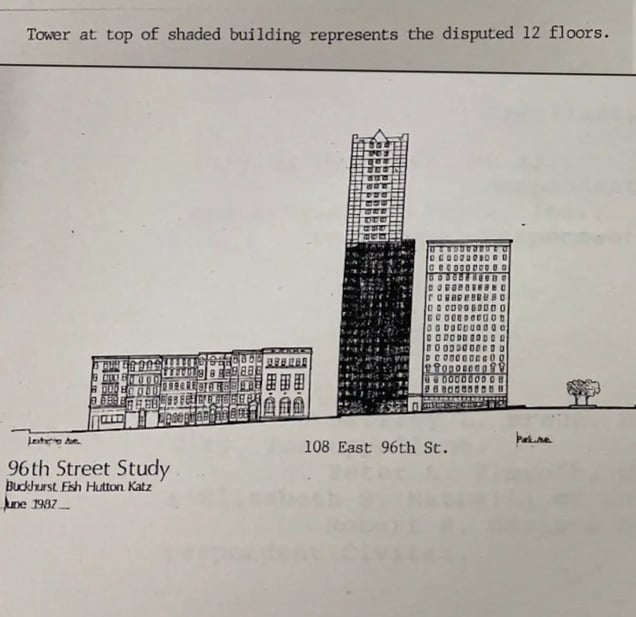
An architect’s depiction of the contested building, shaded (via Olga A. Méndez Senatorial Papers / Center for Puerto Rican Studies / Hunter College)
Rice reached out to the city with her information, and the officials agreed that The Parkview was in violation of the law. On July 23, 1986, the Department of Buildings revoked its approval of the building. Algin Management appealed the decision and kept building.
Meanwhile, Rice and a pair of colleagues, Jim Tripp and Marcia Fowle, got to work. They recruited local advocacy groups like Friends of the Upper East Side, the City Group, and a group of city councilors to join her campaign.
Rice printed out flyers calling out the developers for malpractice. In August, a group of some 75 activists gathered outside the building, shouting “Tear it down!”
CIVITAS didn’t want Ginsberg to merely pay a fine for his error. The group was adamant that developers shouldn’t be able to wave off a violation with a check.
“A zoning violation deserves a zoning solution and not an indulgence worth a certain amount of money,” CIVITAS wrote in one mailing.
It didn’t take long for The Parkview to become a story. Newspapers took to calling The Parkview the “Too Tall Building,” and breathlessly covered each legal development.
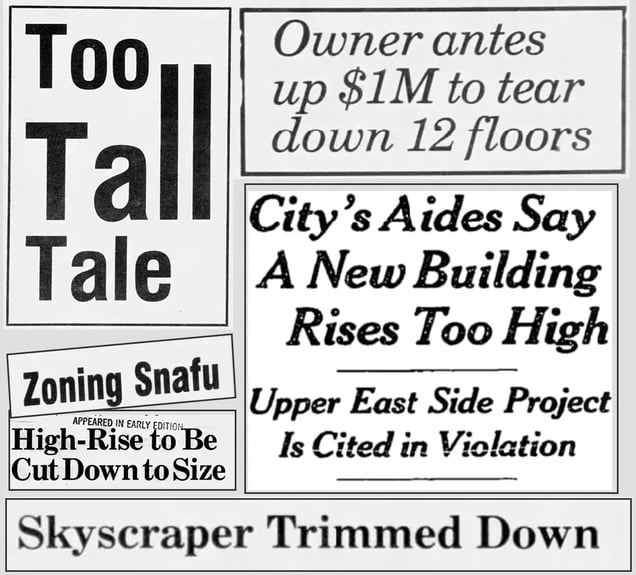
The building snafu was all over the local news (various newspapers, 1994)
Rice’s proposed solution — to chop off the top floors of The Parkview — had no real precedent, at least not on the same scale. But she and her colleagues remained steadfast.
“I think we were feeling dogged,” she said. “As more people joined, there was sort of a groundswell to take it as far as we could and attempt to have the 12 stories come off.”
She thought, “He shouldn’t get away with this, and it’s not a good example in the city.” She supported development, she said, but she wanted builders to follow local guidelines.
At first, New York City mayor Ed Koch sided with Rice, but by 1988, he reversed himself: Ginsberg, he decided, shouldn’t have to go through with hacking off the top of the new building.
It didn’t matter. Rice won her first big victory in 1987, when the New York State Supreme Court agreed that the building was too tall. Then, in 1991, the nail in the coffin: Ginsberg stopped filing appeals.
David Dinkins, who became mayor in 1990, pieced together a compromise. If Ginsberg agreed to chop off the top 12 floors of The Parkview, Dinkins would let them build a second, 19-story building in a vacant lot next door.
Ginsberg would be the owner of two adjacent 19-story buildings, rather than a single big, 31-story one.
Essentially, Ginsberg agreed to decapitate the building he had spent six years constructing. “This hasn’t been done before, in our memory,” a spokesperson for the Department of Buildings said at the time.
An outlier in zoning history
The Parkview stumbled into a quandary that is mostly unheard of in the history of zoning.
In theory, the zoning approval process — which happens before a building can be constructed — is supposed to filter out projects that violate the law.
Once in a while, a building might become a little too tall during the building process, but these are typically small violations that cities enforce by requiring these developers to invest in public projects.

A cartoon related to the incident in the early ‘90s (John Winkleman via Olga A. Méndez Senatorial Papers / Center for Puerto Rican Studies / Hunter College)
New York City passed the first detailed zoning law in the United States in 1916. In the early years, zoning officials seemed unbothered by snafus. For instance, in the 1930s, when a building at 116 John Street in Manhattan was found to be too tall, the city simply overlooked it.
By the 1970s, however, builders found a different workaround for their too-tall buildings: the “plaza bonus.”
This tactic allowed developers to erect taller buildings in exchange for creating a public plaza on the ground below. Essentially: If they build something they could claim is a public good, they could win taller buildings.
In 1987, Sally Goodgold, the president of the City Club of New York, was playing softball when she noticed that a newly constructed midtown building, called CitySpire, was slightly taller than its neighbors.
Reporters looked into it, and found that Goodgold was right: CitySpire was 11 feet over the height limit. The city decided to require the developers to build a public rehearsal space at the base of the building.
Ginsberg was eager to ride the wave of the incentive-based zoning system. Rather than build a plaza, he offered to renovate two abandoned low-income housing units nearby, free of charge. But the scale of the error with The Parkview made it a harder issue to sweep under the rug.
Taking The Parkview down a peg
The final days of the upper floors of The Parkview were a tangle of noise and dust. Ginsberg hired a demolition company called Big Apple Wrecking. A 700-pound robot chiseled into the concrete, one floor at a time.
The bottom of each floor was destroyed first, then the walls, then the columns. In total, the deconstruction project cost about $6m (about $12.5m today).
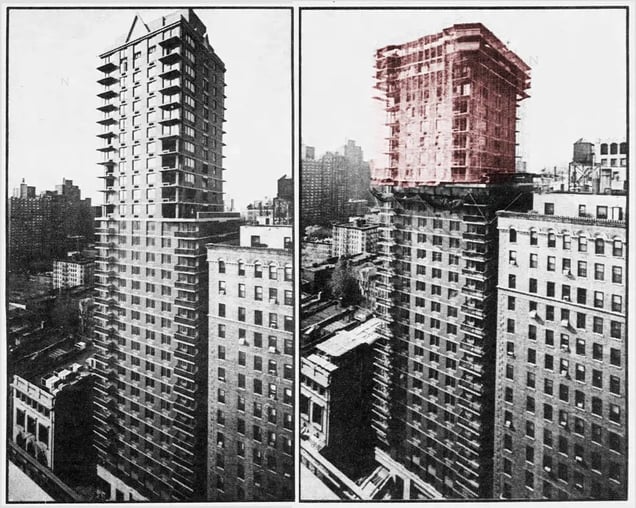
Before and after of the deconstructed portion of the building, highlighted in red on the right (Wade Zimerman / Newsday)
Wade Zimmerman, an architectural photographer, snapped photos of the deconstruction for a local paper, the Carnegie Hill News. He perched on the roof of a building across the street, and was soon disappointed.
“I was doing it to see something unusual and spectacular,” he told The Hustle. “And it didn’t turn out to be that.”
The problem was, the removal of the top floors looked just like any other construction project in the city. “You couldn’t tell whether it was going up or coming down,” he said.
Genie Rice could see the deconstruction project through the CIVITAS offices. Once in a while, staff members would peek out. “We were glad,” she remembered, but “I don’t think we were gloating.”
Today, the case of The Parkview is largely forgotten, and its legacy is mixed. On one hand, the threat of deconstruction has returned:
- In February 2020, the New York Supreme Court ordered a developer to chop off as many as 20 of the top floors of 200 Amsterdam Avenue, though the developer managed to win on appeal in 2021.
- An ongoing dispute over air rights at 950 Third Avenue, meanwhile, might force the owners to lop off its top floor.
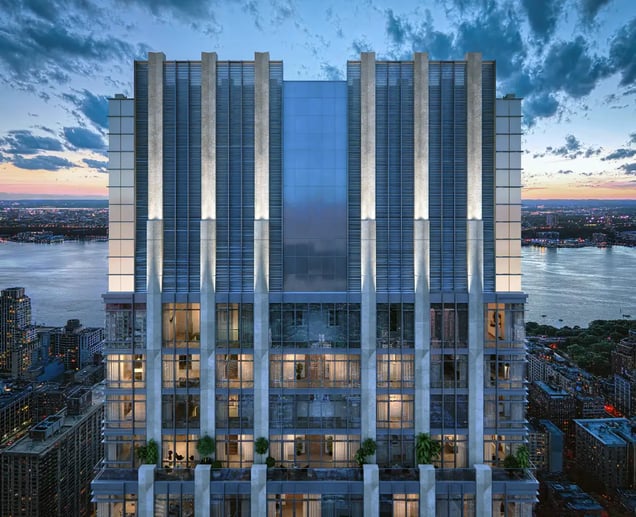
Developers of the 200 Amsterdam building, on the Upper West Side of New York City, were ordered to chop of 20 floors in 2020; they appealed and won (via 200 Amsterdam
“I would hope the legacy would be to research the zoning regulations, not try to cut corners,” Rice said.
On the flip side, it seems increasingly unlikely that we will see such a massive deconstruction project again. As cities across the US relax their zoning laws to spur development, The Parkview looks like a historical blip.
And really, being part of such a strange moment in history has not been all that catastrophic for Algin Management. When The Parkview first opened in 1994, a one-bedroom rental apartment retailed for $1,585 a month. Now, the same unit at The Parkview is well over double the original rent.
In December, one new tenant signed a one-bedroom lease for $3,725 per month.
TOP Animation: Zachary Crockett

